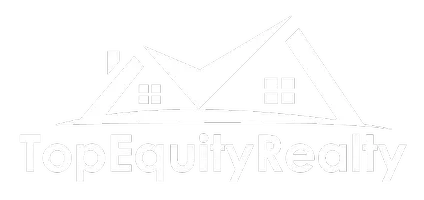5 Beds
6 Baths
7,962 SqFt
5 Beds
6 Baths
7,962 SqFt
Key Details
Property Type Single Family Home
Sub Type Single Family Residence
Listing Status Active
Purchase Type For Sale
Square Footage 7,962 sqft
Price per Sqft $1,004
Subdivision Elk Meadows Subdivision Amended
MLS Listing ID 2092081
Style Rambler/Ranch
Bedrooms 5
Full Baths 5
Half Baths 1
Construction Status To Be Built
HOA Fees $480/ann
HOA Y/N Yes
Abv Grd Liv Area 2,858
Annual Tax Amount $6,238
Lot Size 6.680 Acres
Acres 6.68
Lot Dimensions 0.0x0.0x0.0
Property Sub-Type Single Family Residence
Property Description
Location
State UT
County Summit
Area Kamas; Woodland; Marion
Zoning Single-Family
Rooms
Basement Daylight, Entrance, Full
Main Level Bedrooms 2
Interior
Interior Features Disposal, Kitchen: Second, Range/Oven: Built-In, Video Door Bell(s), Video Camera(s), Smart Thermostat(s)
Cooling Central Air
Flooring Hardwood
Fireplaces Number 1
Fireplace Yes
Window Features Shades
Exterior
Exterior Feature Patio: Covered, Sliding Glass Doors, Walkout
Garage Spaces 5.0
Utilities Available Natural Gas Connected, Electricity Connected, Sewer: Septic Tank, Water Connected
View Y/N Yes
View Mountain(s), Valley
Roof Type Asphalt,Metal
Present Use Single Family
Topography Cul-de-Sac, Fenced: Part, Sprinkler: Auto-Full, View: Mountain, View: Valley, Drip Irrigation: Auto-Full
Handicap Access Accessible Hallway(s), Ground Level, Single Level Living
Porch Covered
Total Parking Spaces 27
Private Pool No
Building
Lot Description Cul-De-Sac, Fenced: Part, Sprinkler: Auto-Full, View: Mountain, View: Valley, Drip Irrigation: Auto-Full
Faces Northwest
Story 2
Sewer Septic Tank
Water Culinary, Irrigation, Private, Rights: Owned
Finished Basement 100
Structure Type Asphalt,Stone,Cement Siding,Other
New Construction Yes
Construction Status To Be Built
Schools
Elementary Schools South Summit
Middle Schools South Summit
High Schools South Summit
School District South Summit
Others
Senior Community No
Tax ID EM-4-2AM-A
Monthly Total Fees $480
Acceptable Financing Cash, Conventional
Listing Terms Cash, Conventional
Virtual Tour https://drive.google.com/file/d/1gpYscZwN2bwxJzi_TEYGEGjBZiK2DzUM/view?usp=drive_link






